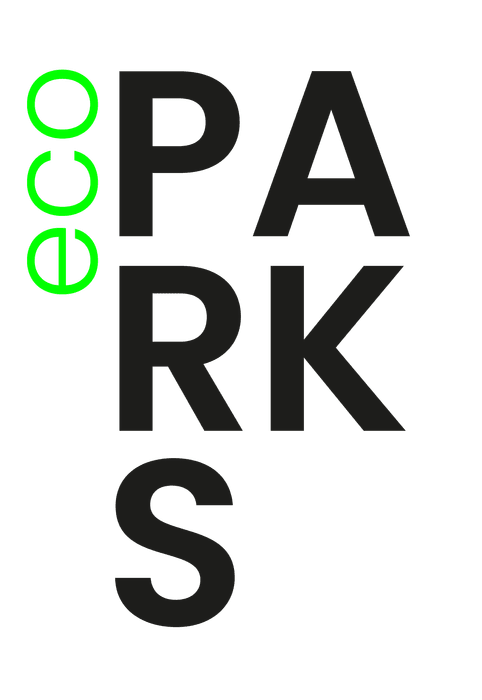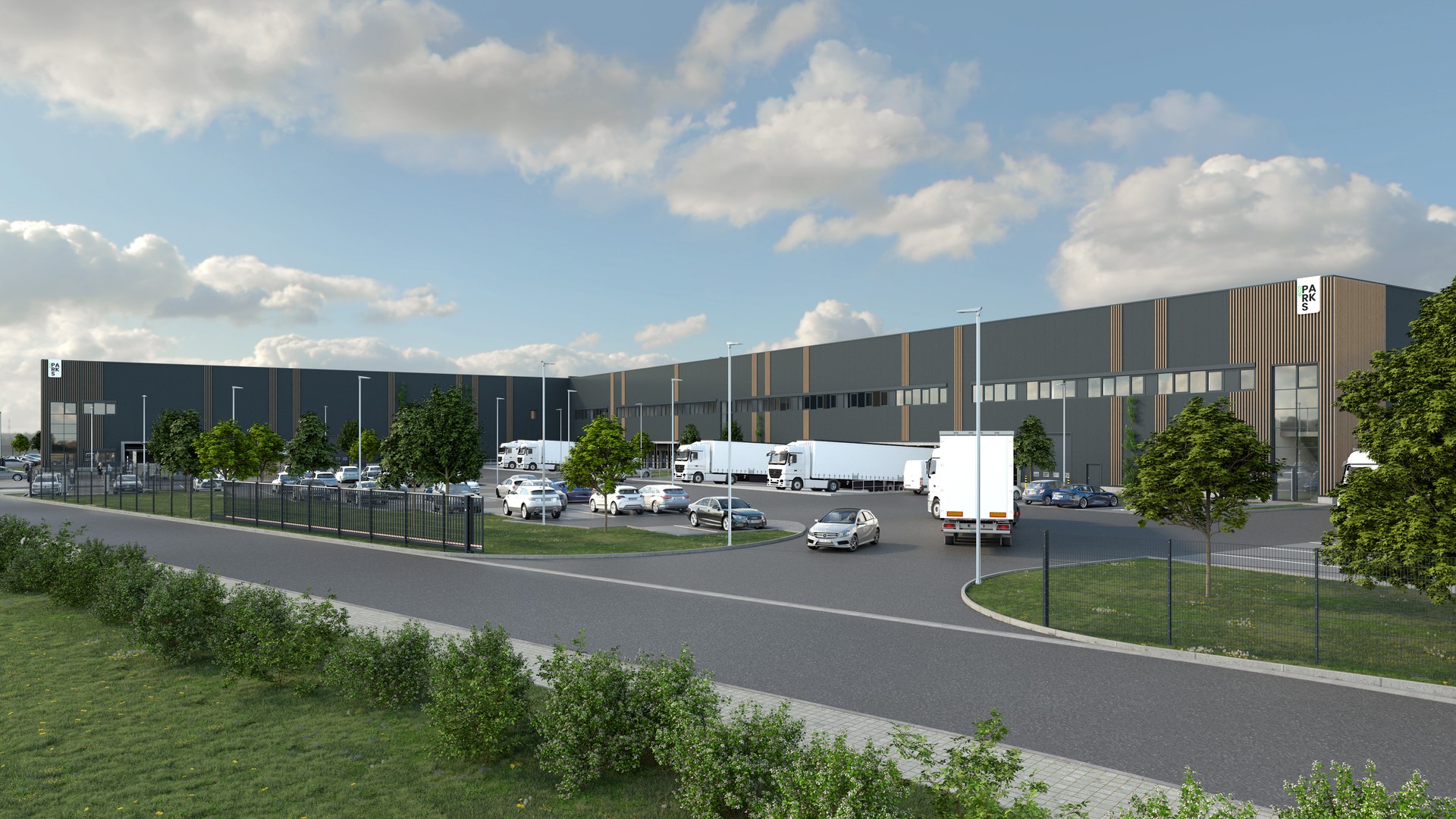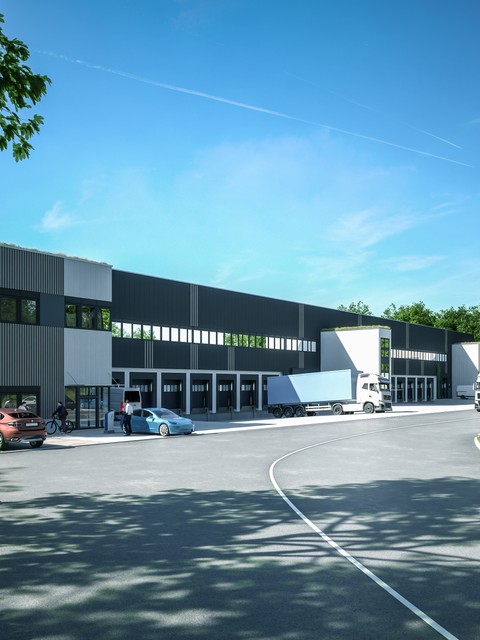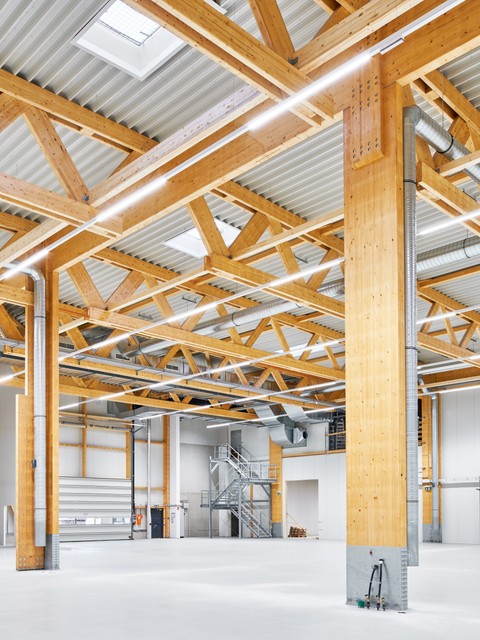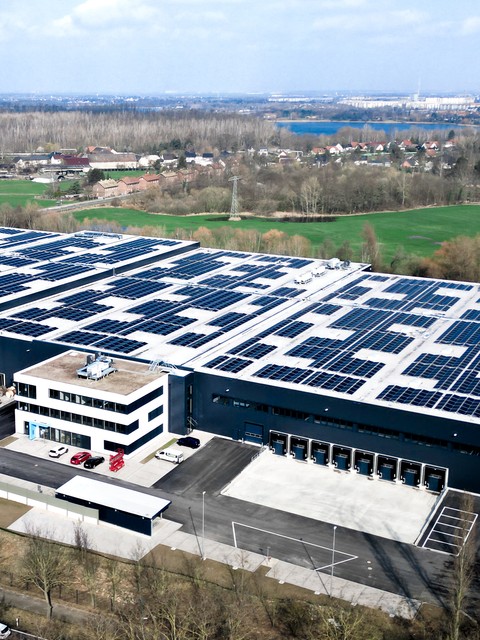Sustainable logistics space in Halle
Around 24,400 m² of sustainable logistics space is being built on the 46,924 m² site, which can be divided into three units with associated ancillary areas. In addition to hall and office areas, which are sustainably designed with a timber roof structure and photovoltaics on the roof surfaces, the building will be equipped with heat pumps. This means that the use of fossil fuels can be completely dispensed with. DGNB Gold certification is planned for the building, which is planned to meet the "KFW 40 standard".
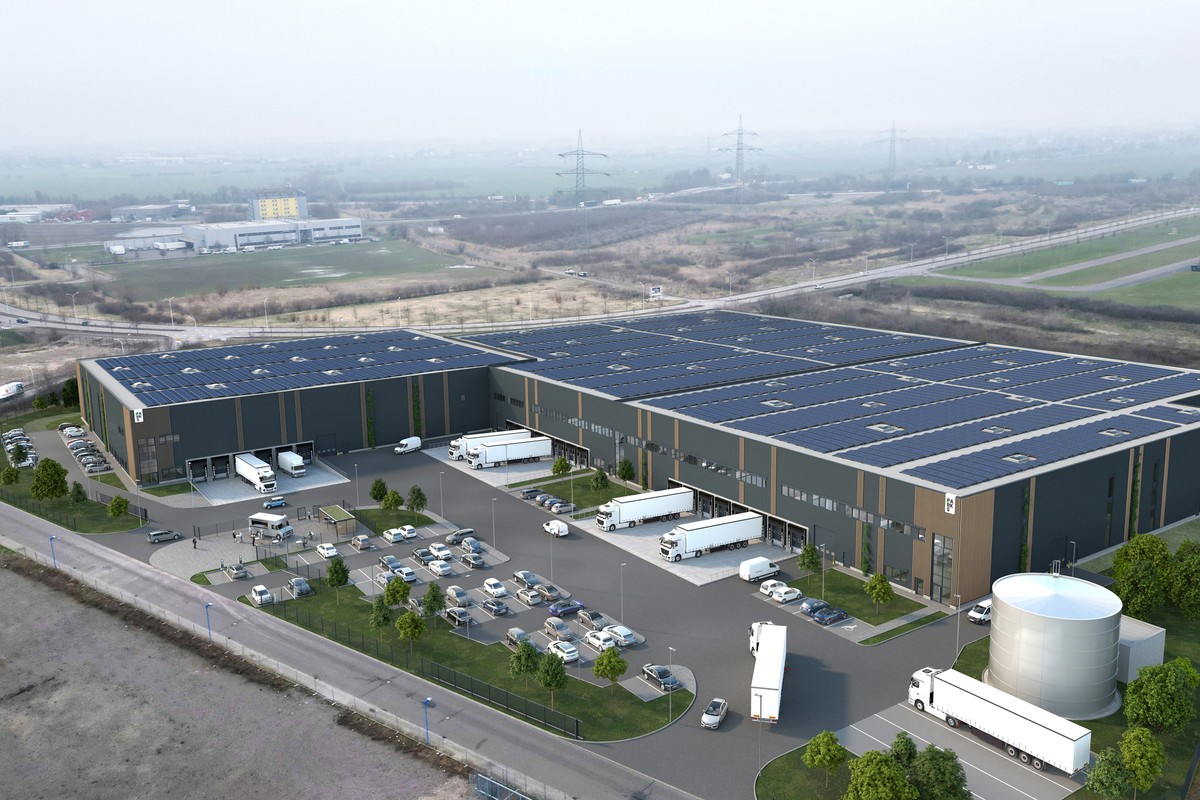
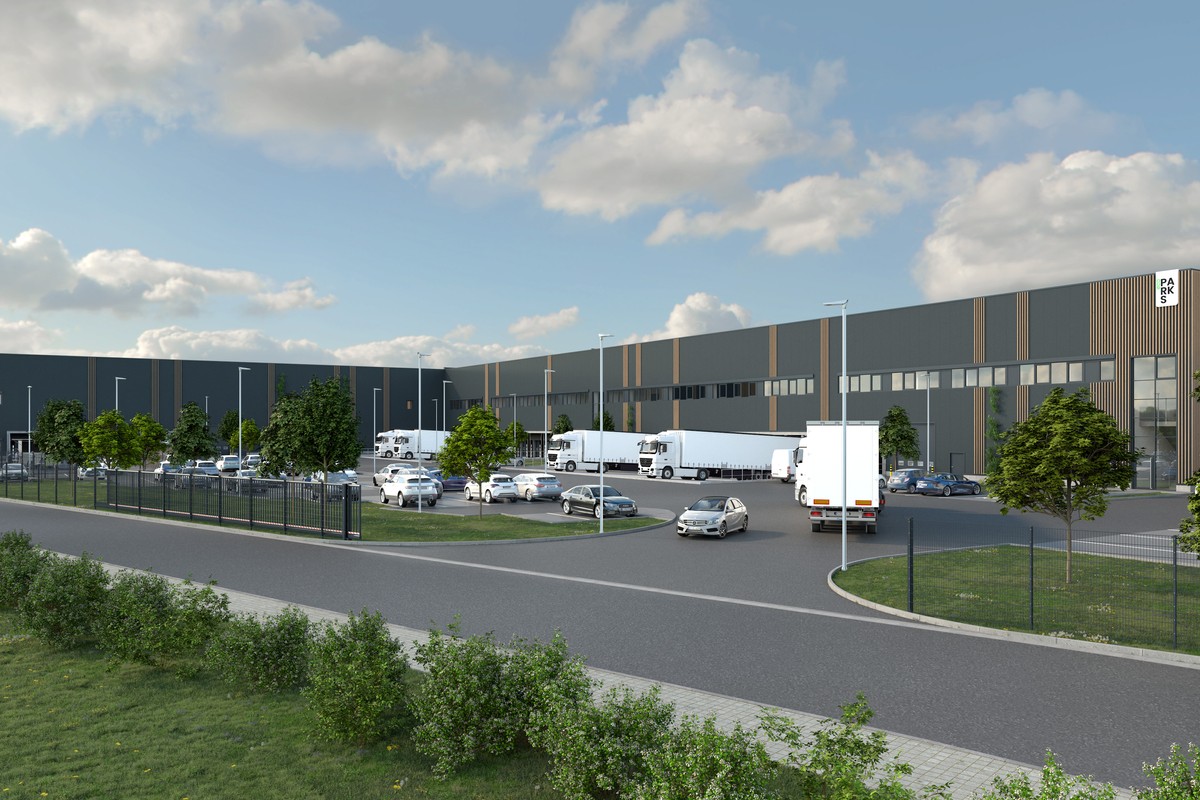
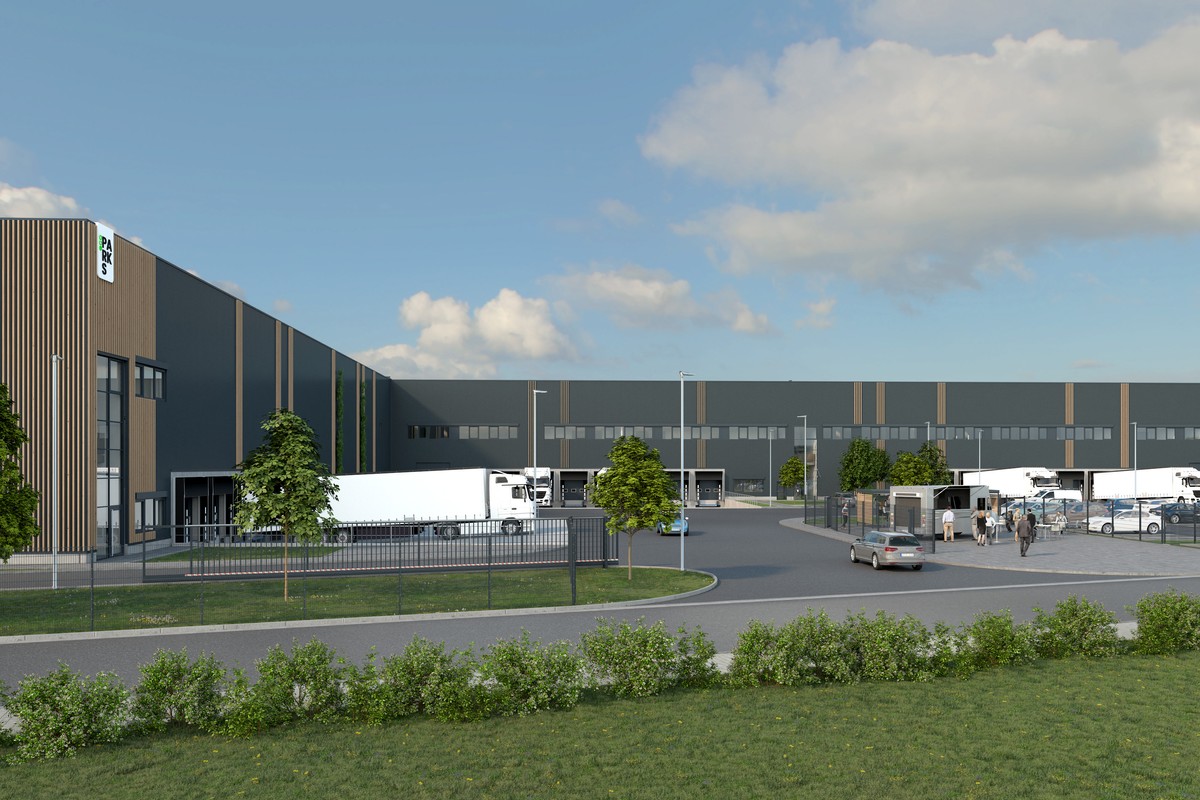
East of the city of Halle (Saale)
To the east of the city of Halle (Saale), the Starpark Halle industrial estate is located directly on the A14 with further north-south connections via the A9 and east-west connections via the A2, A4 and A38. Leipzig/Halle Airport, the second largest cargo airport in Germany and the fourth largest cargo airport in Europe without a night flight ban, is only around 20 km away.
Well-known companies, including Amazon, DHL, Kühne+Nagel, DB Schenker and Fiege Logistik, have settled on over 230 hectares within a very short space of time. Major automotive suppliers such as Schaeffler and Smart Press Shop (including body parts for Porsche) have also settled here and invested in production facilities.
Project development
Project development takes place in Open BIM
Project development is carried out holistically in Open BIM. The initial conceptual design is already mapped in CAD and handed over to the general contractor and any subcontractors as a planning basis together with the AIA (Client Information Requirements: Basics of integrative processes) to the general contractor and any subcontractors. Throughout the planning and construction process, the planning statuses of the general contractor and the specialist planners are harmonized via a central BIM coordination point and transferred to a digital building twin as Build after completion by comparing or scanning the areas created. By storing the corresponding maintenance and inspection documents, this then serves as the basis for building operation over the entire life cycle of the property. This means that the preparation and planning of maintenance and servicing as well as the monitoring of consumption and the optimal coordination of the technical building equipment with the cooling and heating requirements and the storage of the inspection systems can take place centrally in a digital building twin.
Contact
Let's get together
ecoPARKS GmbH
Rheinpromenade 11
40789 Monheim
T +49 (0)2173 8956610
info@ecoparks.de
